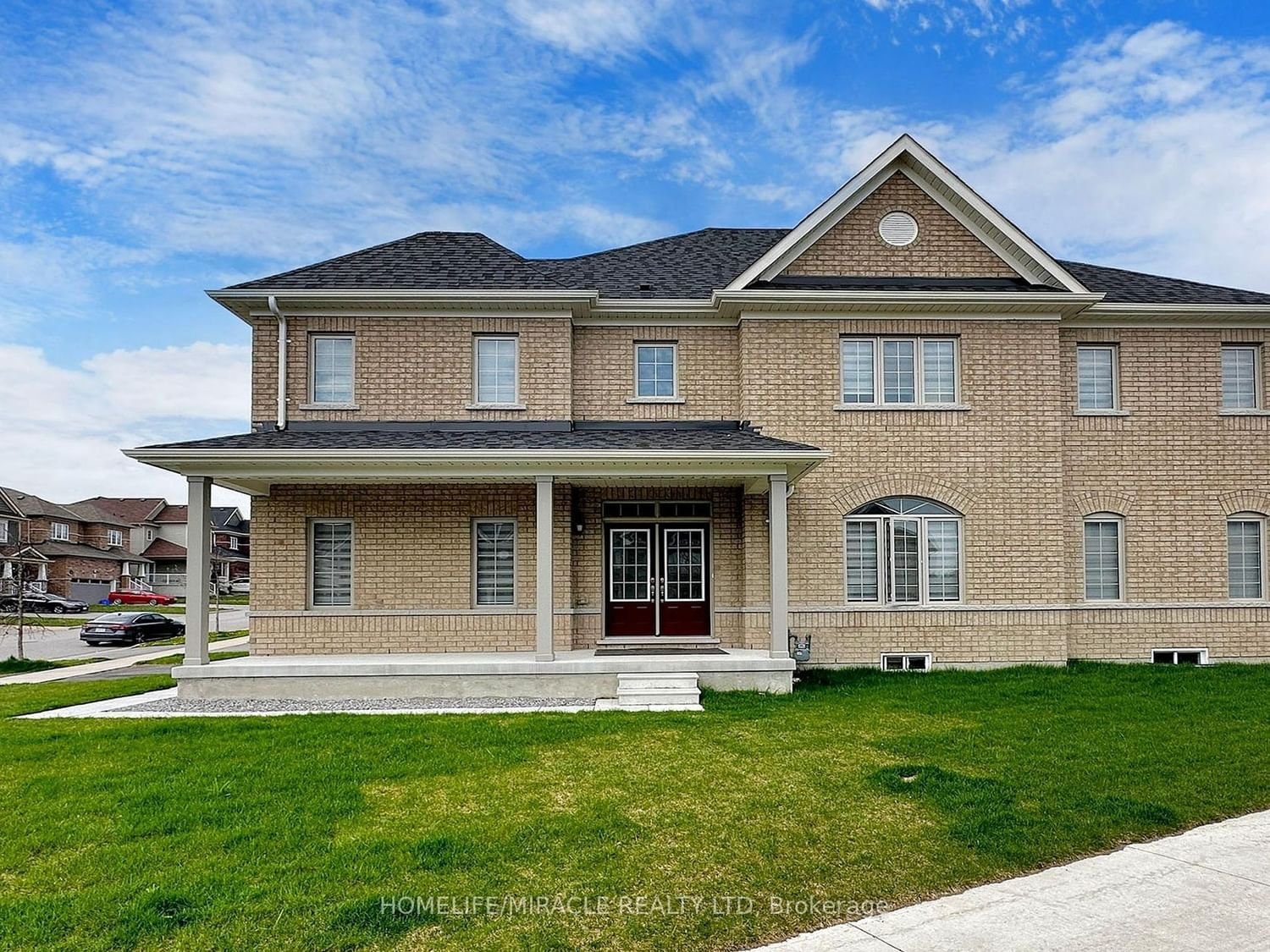$1,249,000
$*,***,***
4-Bed
4-Bath
2500-3000 Sq. ft
Listed on 5/2/24
Listed by HOMELIFE/MIRACLE REALTY LTD
Location! Location!Location!!Welcome To This Luxurious Home Situated On A Premium Corner Lot In The Prestigious Community Of Durham. Stunning 4 Br Detached House In One Of The Most Desirable Areas Of North Oshawa! This Home Has It All! Spectacularly Upgraded With Attention To Fine Details Inside And Out. Beautiful Brick Exterior. Huge Great/Dining & Living Room And Exquisitely Designed Open Concept Kitchen W/Quartz Countertop, S/S Appliances, and Extra Cabinetry. Massive 4 Bedrooms and 4 Washrooms with Primary Bedroom Featuring A Stunning 5Pc Ensuite! Local Amenities Include Restaurants, Cafe, School. Double Garage, 9' Ceiling Main Floor With Central Island Kitchen, Fireplace, Pot Lights Oak Hardwood Stairs, Smooth Ceiling, Upgraded Main Floor Tall Doors, Laundry, Stainless Steel Kitchen Appliances, Backsplash, Hrv System, Close To University And Durham College, Highway, Public Transit, Shopping & Etc
E8300208
Detached, 2-Storey
2500-3000
8+2
4
4
2
Attached
4
0-5
Central Air
Unfinished
Y
Brick
Forced Air
Y
$0.00 (2023)
101.16x74.06 (Feet) - 101.16Ftx74.06Ft X71.31Ft X 29.60X32.36
